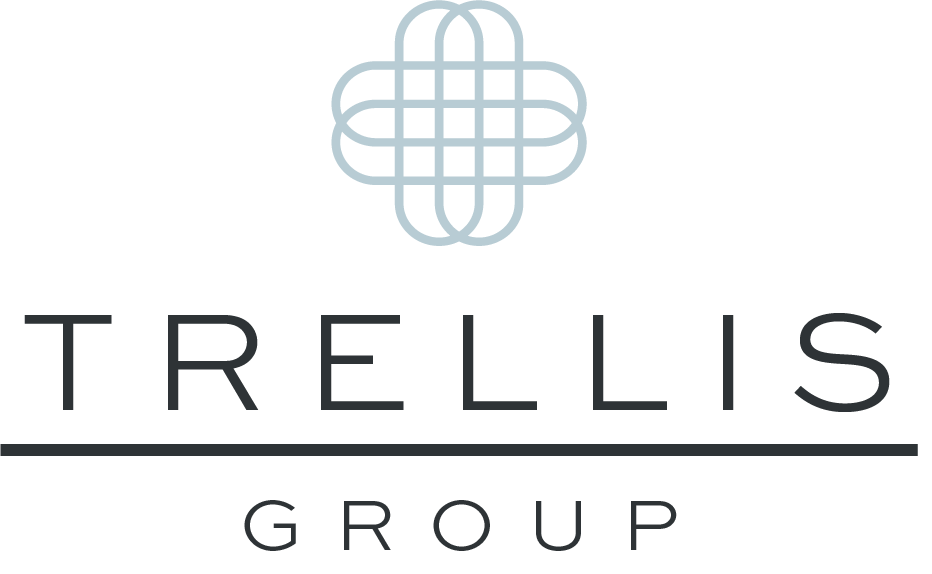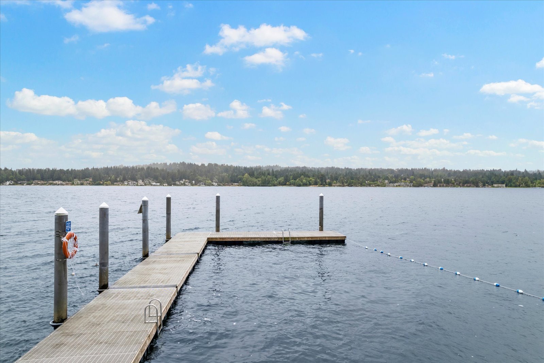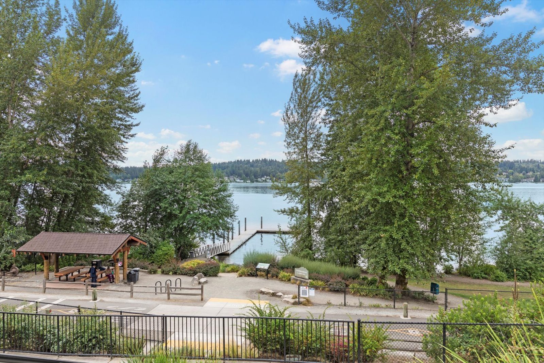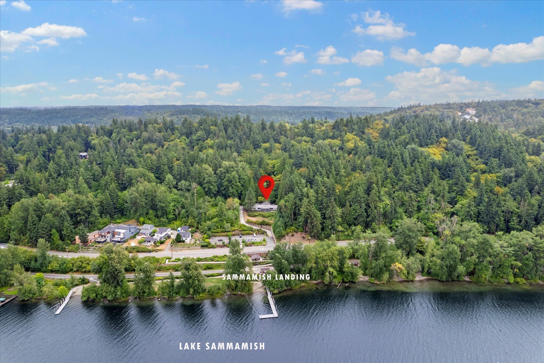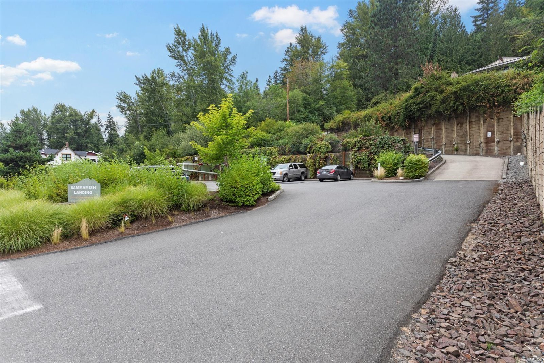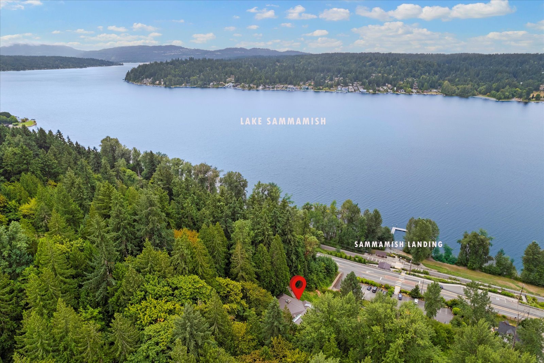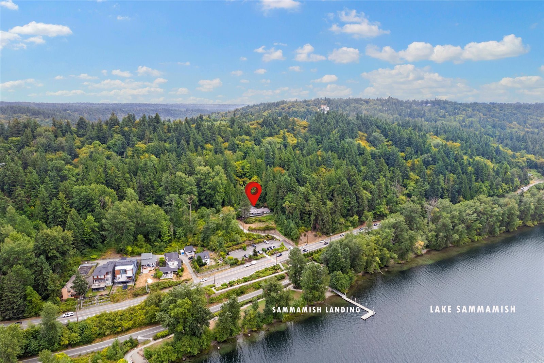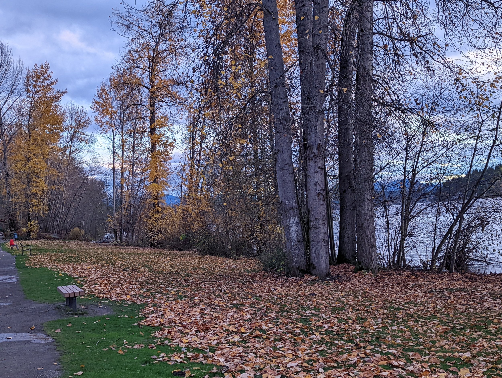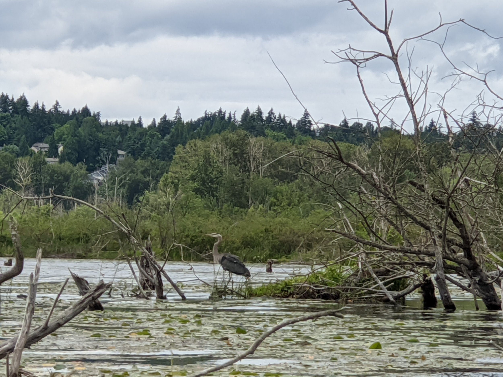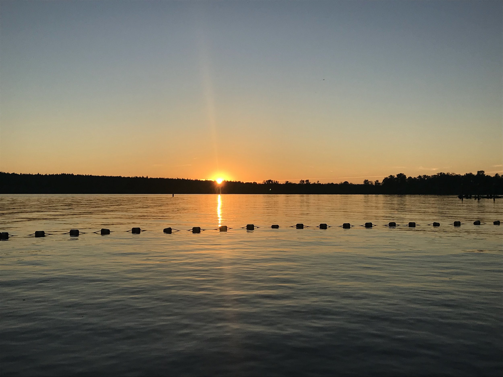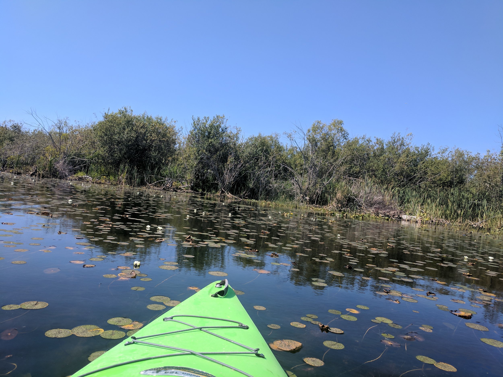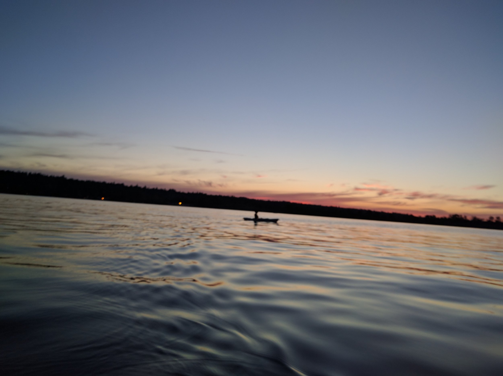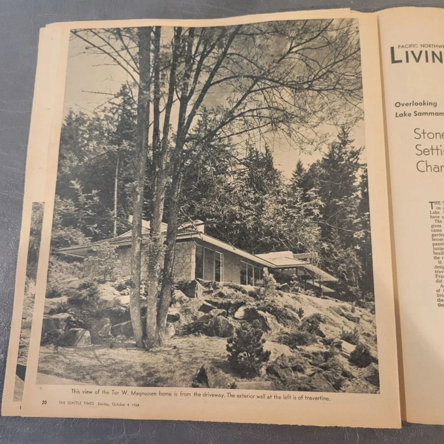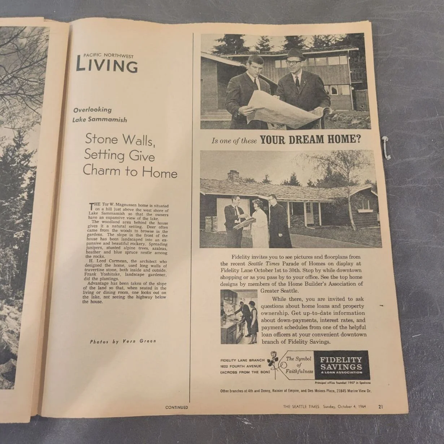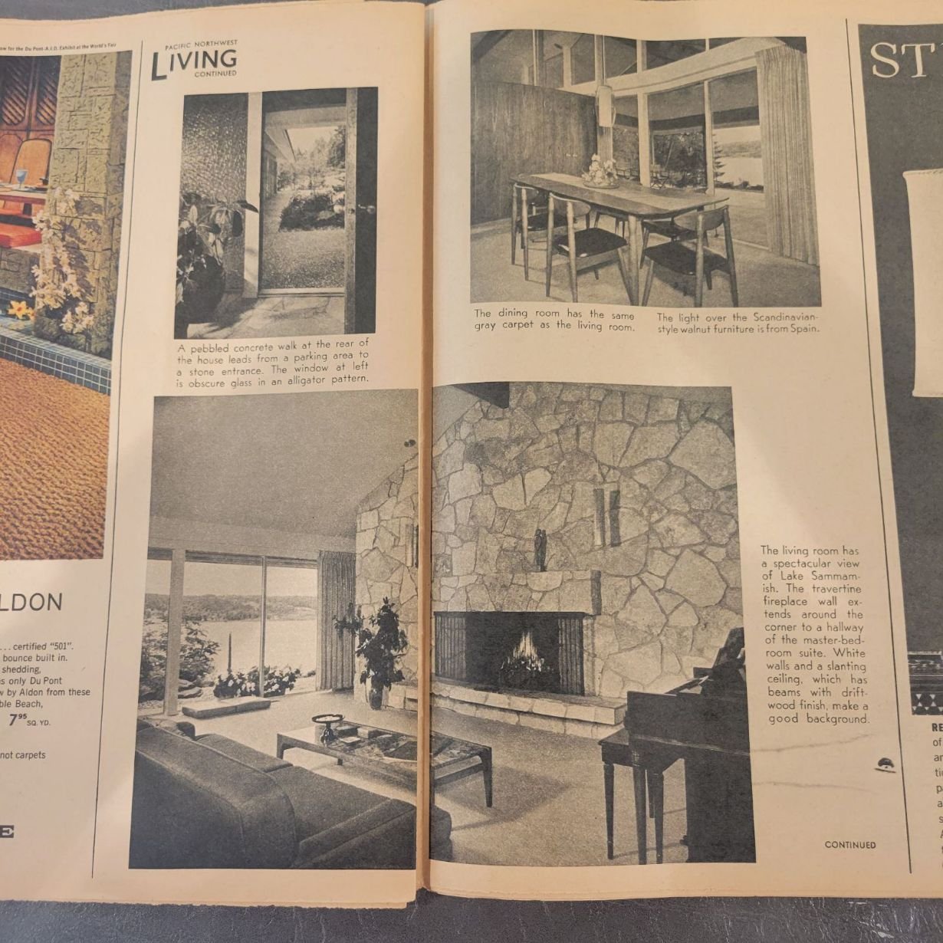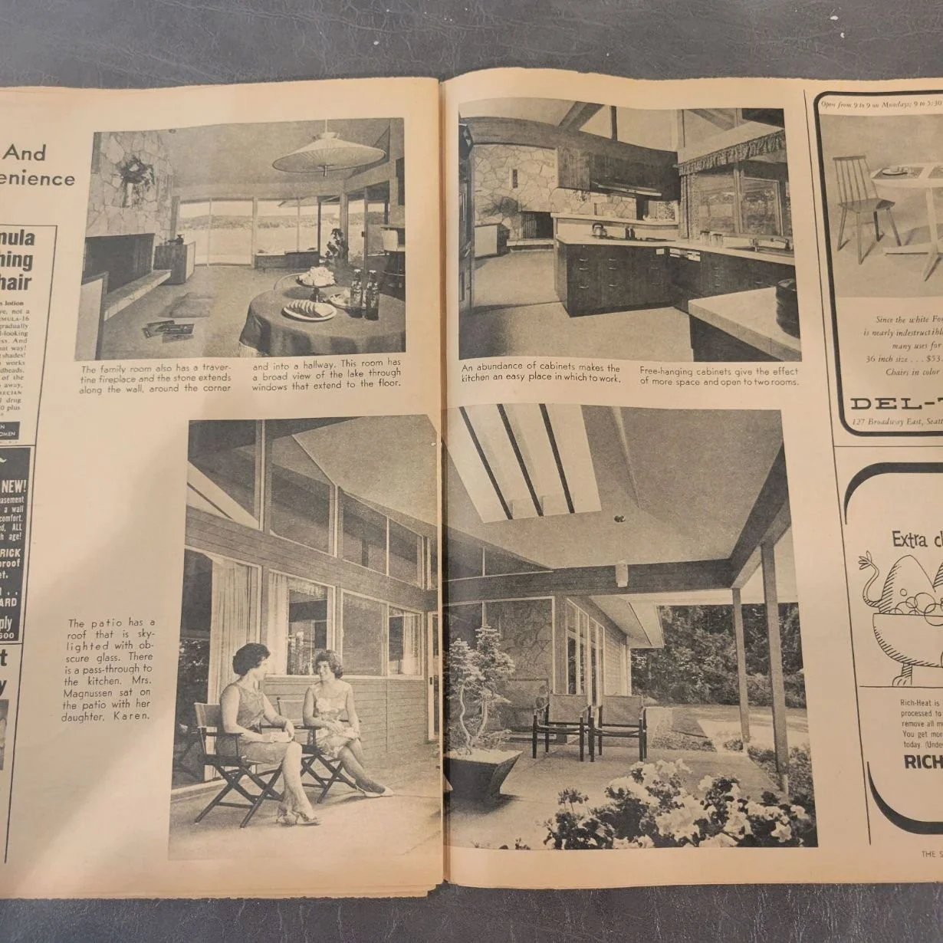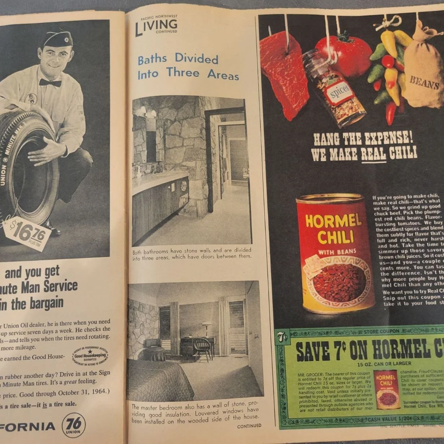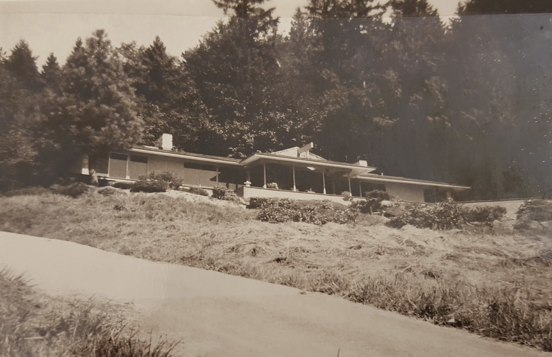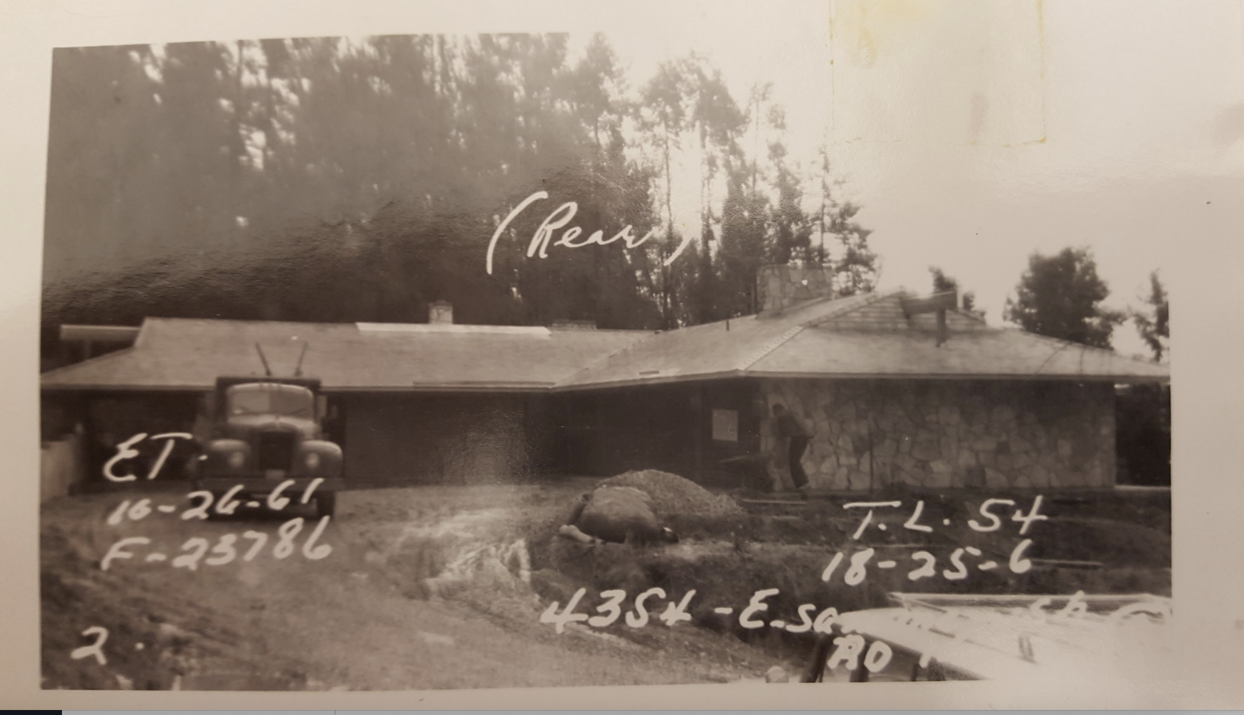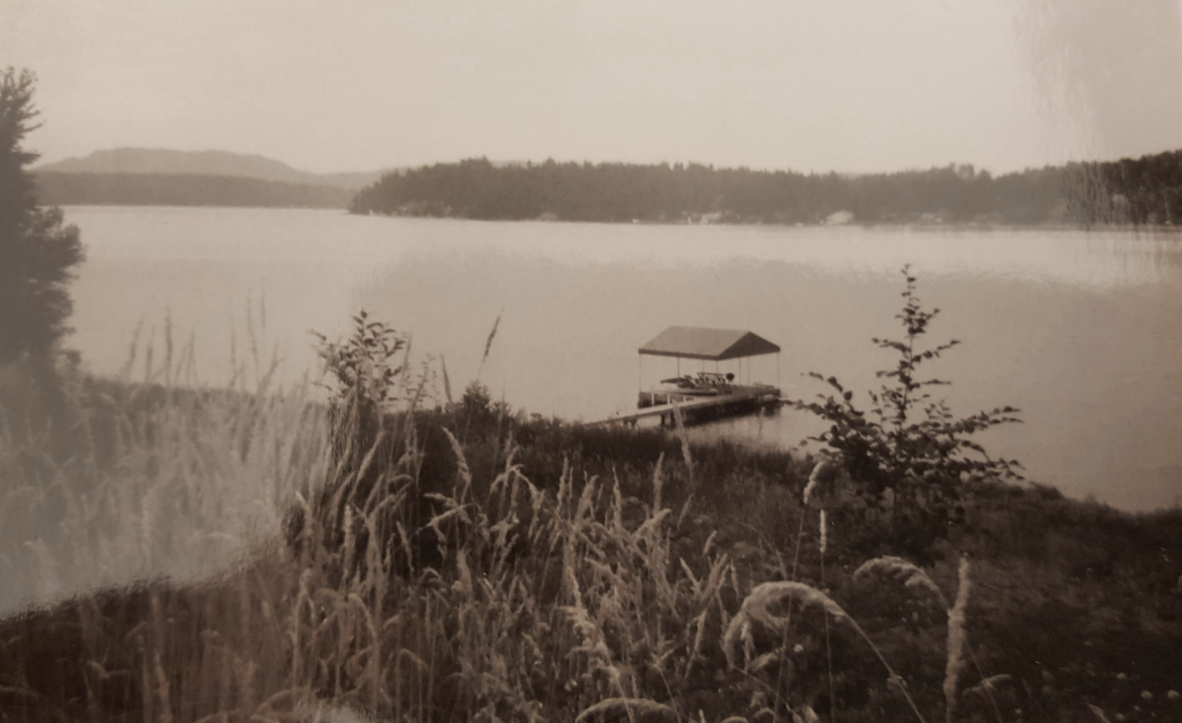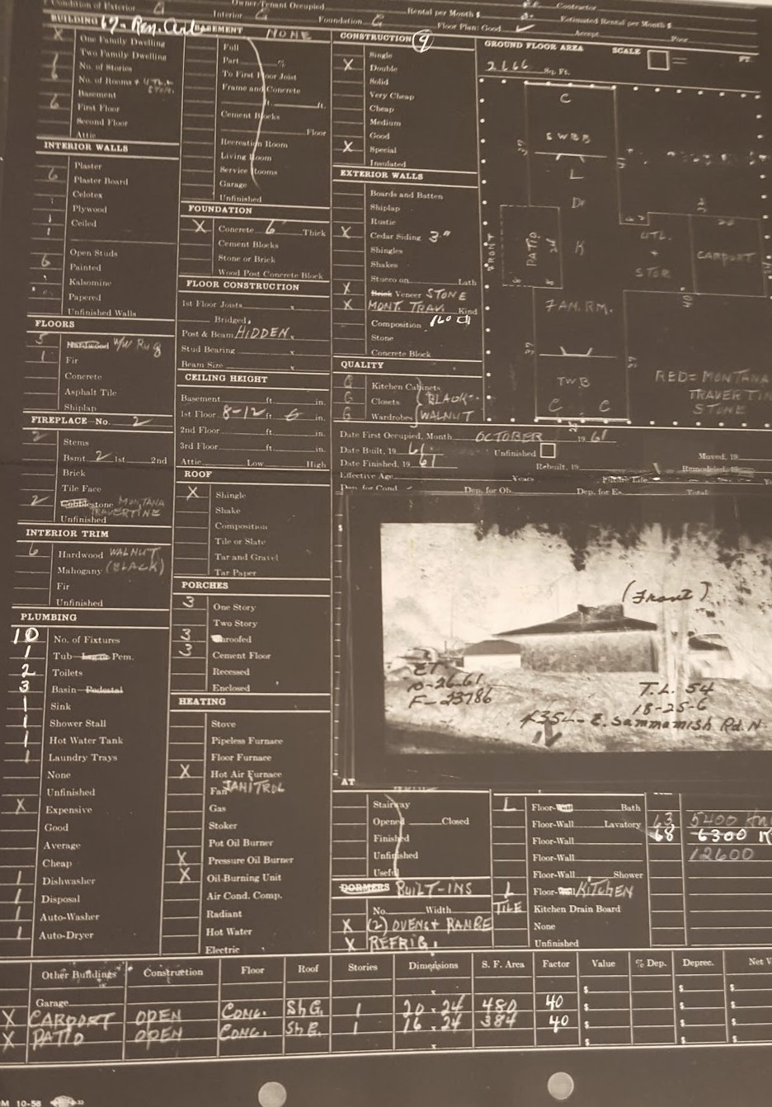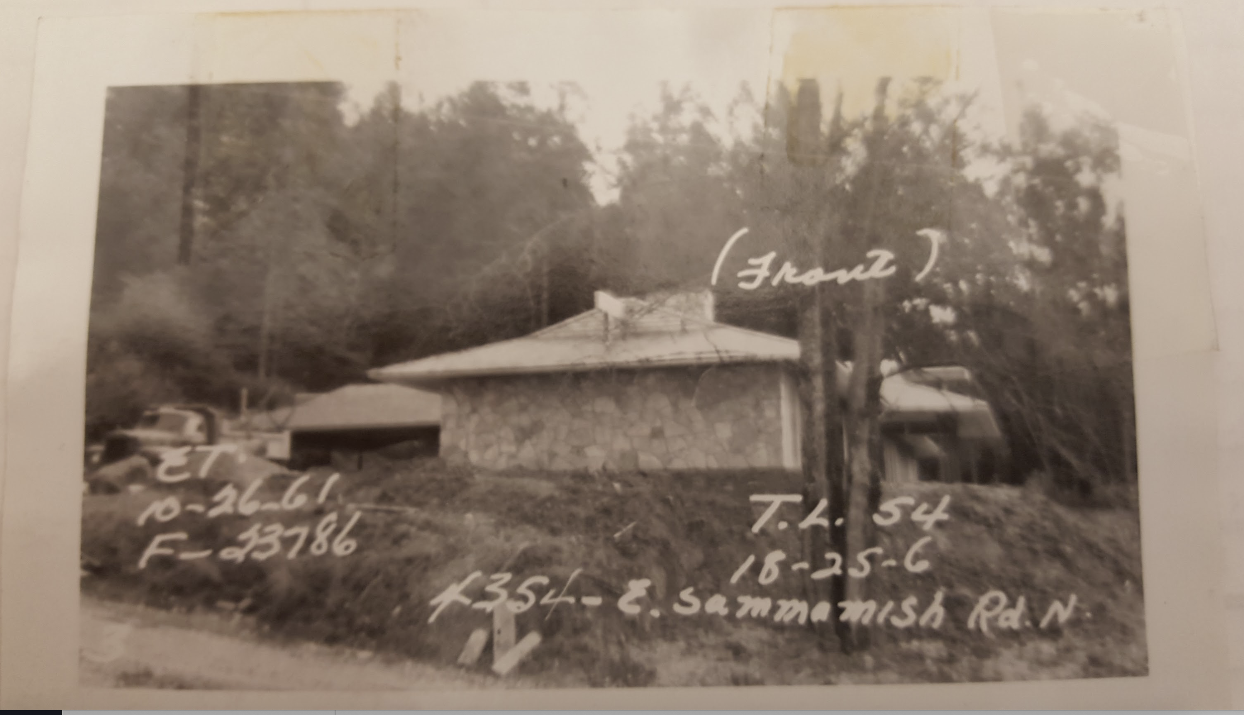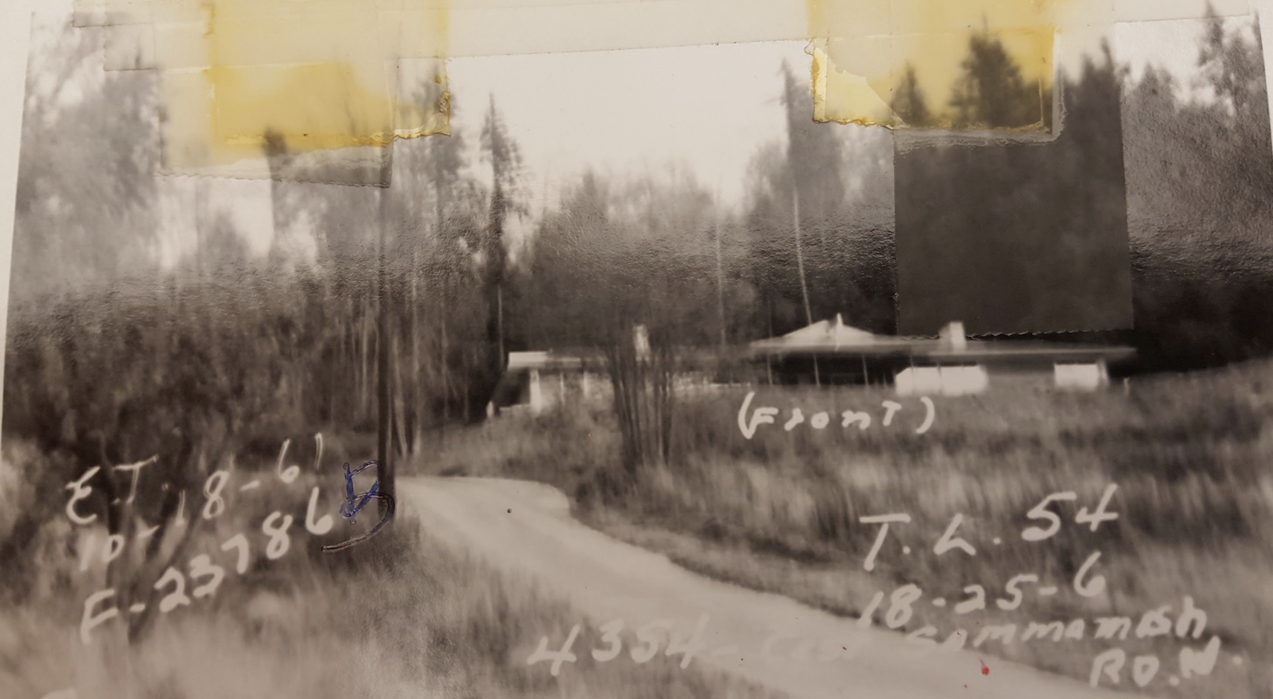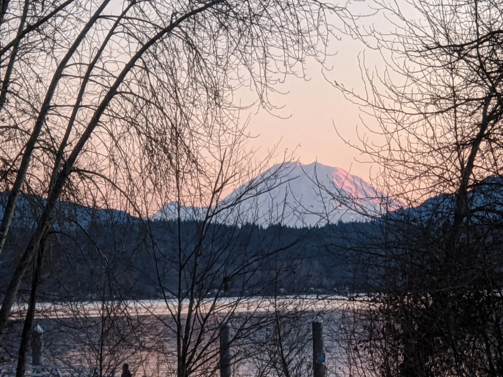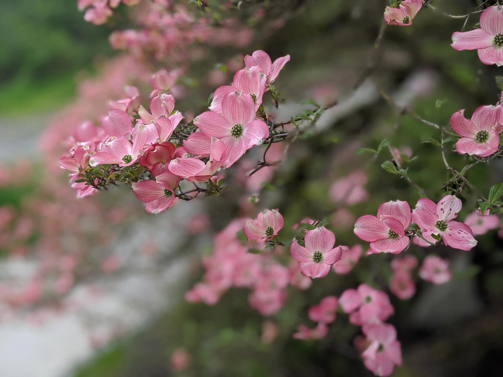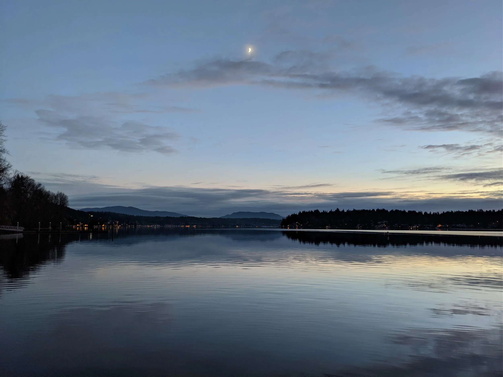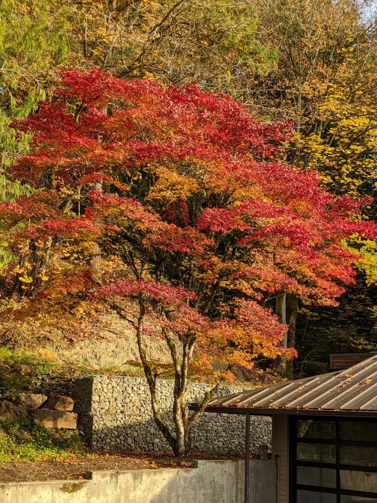Sold | Stunning Lake Sammamish View Mid Century Modern Retreat
STATS
3 bedroom + office
living + family
1.75 bathroom
2710 sq ft.
.412 acres
Built in 1961
School District: Lake Washington
Community: Adelaide / East Lake Sammamish
County: King
4354 E LAKE SAMMAMISH PARKWAY NE, SAMMAMISH
SOLD | $1,995,900
OPEN HOUSE: SATURDAY, AUGUST 12, 2023 FROM 10:00p - 3:00p
OPEN HOUSE: SUNDAY, AUGUST 13, 2023 FROM 1:00p - 4:00p
SCHEDULE A PRIVATE SHOWING NOW - CLICK HERE!
Listed by: Stacey Lange, eXp Realty
Staging by: Trellis Group Home Staging & Design | IG: @stagingseattle
This stunning mid-century modern beauty offers an incredibly unique opportunity to enjoy unparalleled privacy and lake living. With absolutely gorgeous Lake Sammamish views that look to the west allowing you to relax on the expansive deck and take in evening sunsets. And if those aspects aren’t enough, the home is located directly across the street from the 8 acre Sammamish Landing Park. The close proximity of this park will allow you to paddle board, kayak, swim, fish or simply relax by just walking out your front door and down you driveway!
When it comes to privacy, this home has the benefit of being surrounding by land that will not be developed. To the north and west borders the land is owned by the City of Sammamish. This land is maintained by City of Sammamish and also offers view restrictions that will protect your view. The land to the south and east is owned by a nearby housing development and is designated greenbelt. So you can escape the chaos of the world around you by simply pulling into your driveway and finding peace being surrounding by trees and looking out to a sweeping lake view.
There is pride of ownership around every corner of this home, with almost $400k in impressive improvements, From the moment your guests pull into the stamped concrete driveway and step through the French entry doors to see your view, they will just say “wow”! Entertaining will be a breeze in open-space concept floorplan with exposed beam vaulted ceilings that was a Frank Lloyd Wright School Home Design featuring 2 living areas both with feature walls + fireplace made of Montana Red Stone Travertine. In the living room there is a Sharp 80' 3D television and 7.1 Atomos surround sound system that includes 8 klipsch speakers. The dining room creates the perfect space to celebrate holidays with those special people in your life. The chef's kitchen offers eat-at-bar seating for 4 and you’ll find high-end stainless steel appliances that include a convection / microwave oven, induction 5-burner cooktop (also pre-plumbed for natural gas), 32 bottle wine fridge, French door refrigerator and ultra quiet dishwasher. All of these amazing spaces offer floor-to-ceiling windows that allow to to capture all of nature’s beauty that surrounds this home.
The primary bedroom is oversized and has an adjacent .75 bath. Blackout blinds help with a peaceful night of rest and the sliding glass door provides easy access to the deck and 7-person hot tub. The 2 additional secondary bedrooms are generously sized. You will enjoy brand new carpet in all 3 bedrooms and the family room.
Working from home would not be a problem with high-speed internet access and a private home office that is adjacent to the massive laundry room that has endless storage hidden by glass and aluminum doors. In the laundry room you will find washer + dryer units that are set on pedestals and net to a deep laundry sink. You will also not want to miss the chilled wine storage that holds 90 bottles. Also within the laundry room is a top-of-the-line Rheem 80 gallon Heat Pump Hot Water Tank.
Other notable include SMART home both in and out allowing you control not only the temperature, music, lighting, hot water tank, security sensors and cameras and so much more! Other notable features for this home include numerous skylights, fresh paint throughout the entire interior of the home and an electrical panel that is pre-wired for a generator.
There are a number of outside spaces but surely your favorite will be the expansive Wolf composite deck that wraps from the rear of the home and around to the north side. This deck is framed by a high-end noise-reducing glass panel and stainless railing that will allow you to see every possible inch of the amazing view. There is a large covered area of the deck that has skylights to allow sunlight through, commercial grade infrared heaters, a ceiling fan and stainless grill that will stay with the home. There is a gas stem that is set at the grill area and also available for a future fire pit that is located where the sectional rug is currently placed. There is a small retreat area located along the southwest corner of the property, giving you a perfect view of the lake.
The 2-car garage has a glass panel garage door that allow natural light into the garage and has a second garage door on the backside of garage giving you easy access to the dog-run and fully fenced rear yard that has fresh sod for everyone to enjoy. The gate off the rear yard leads to a storage shed which will offer additional outside storage. You will also find storage for all your lake toys on the east side of the garage allowing you to keep your paddle boards and kayaks for easy access.
The owners spared no expense when having a lifetime metal roof installed. This gorgeous roof is low maintenance and helps make this amazing home the gem that it is.
{INTERIOR}
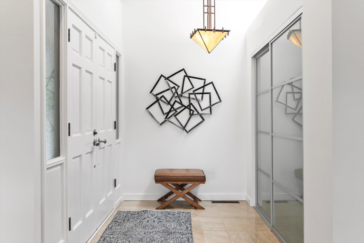
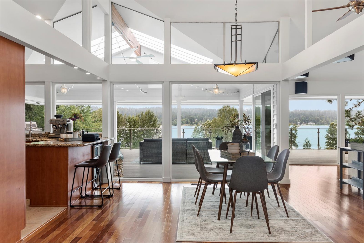
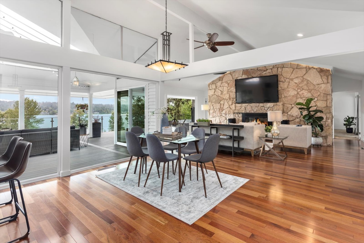
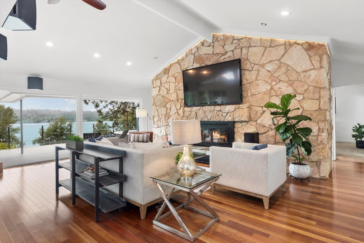
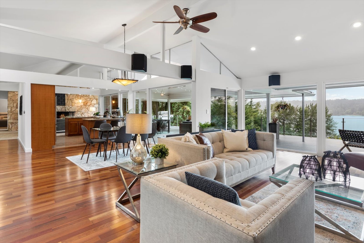
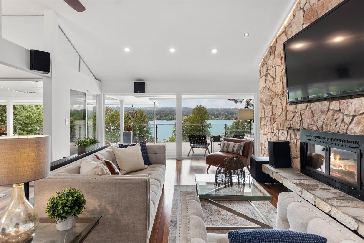
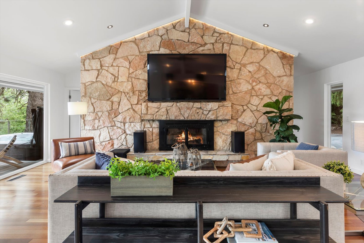
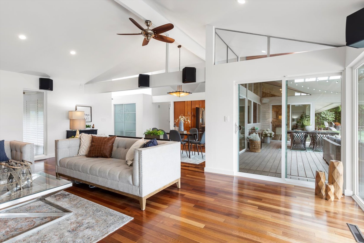
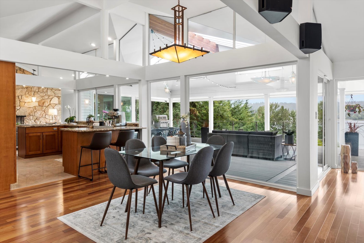
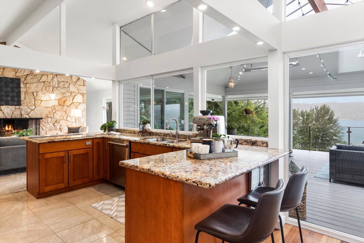
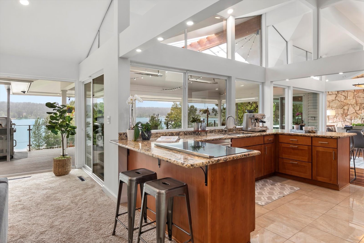
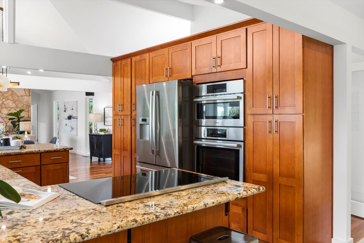
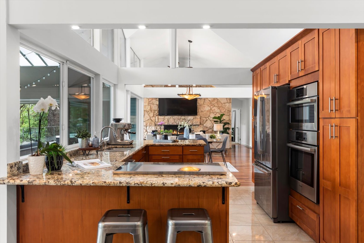
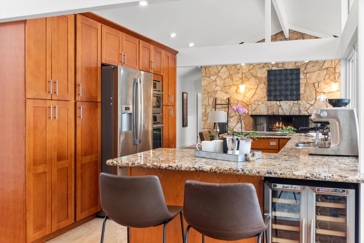
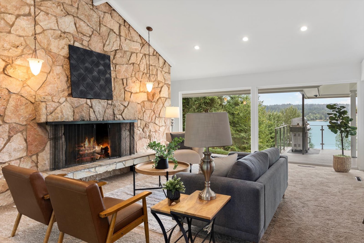
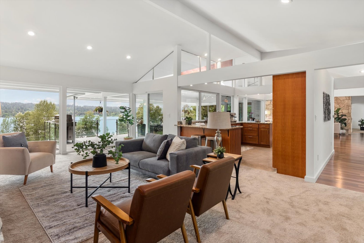
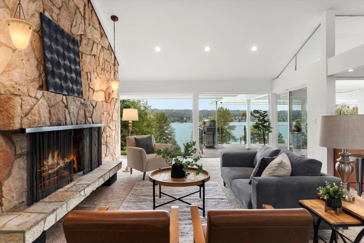
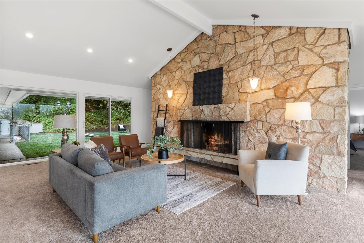
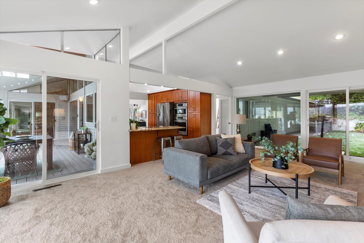
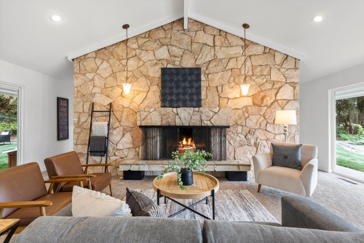
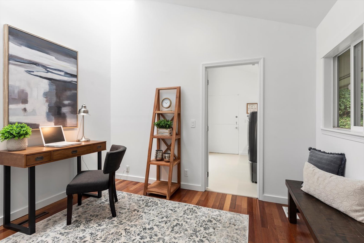
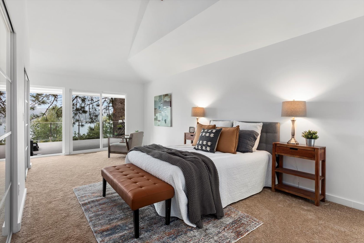
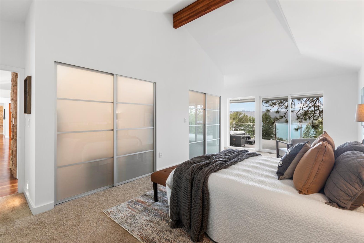
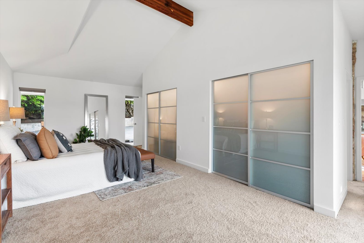
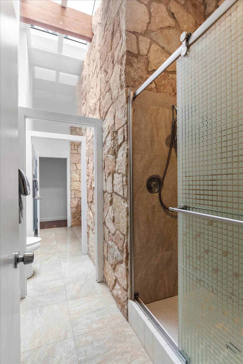
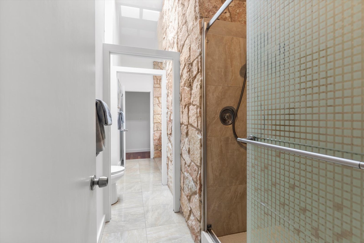
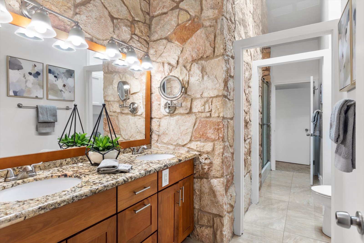
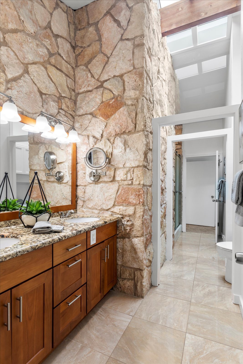
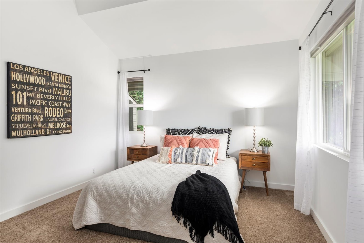
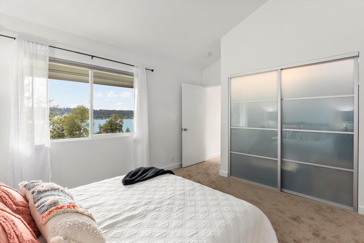
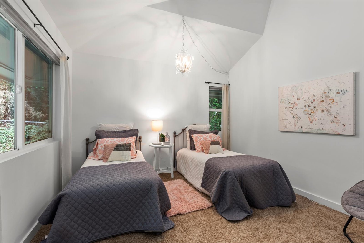
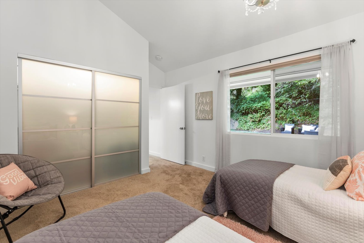
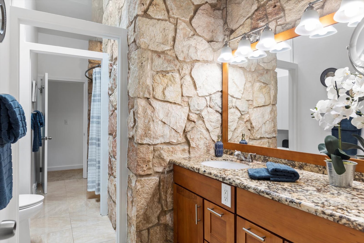
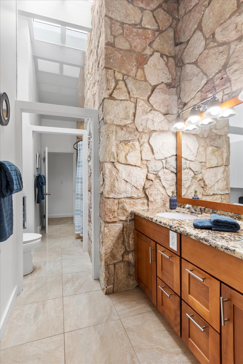
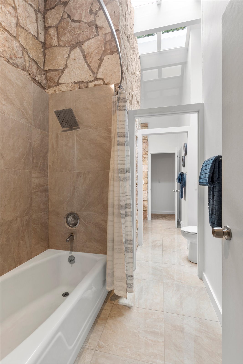
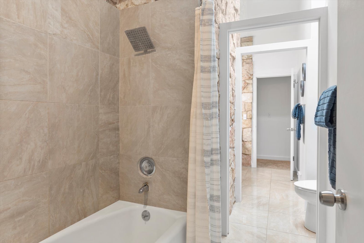
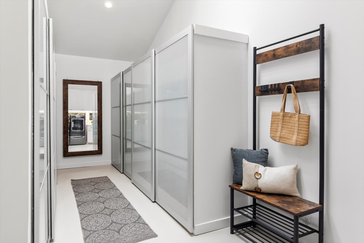
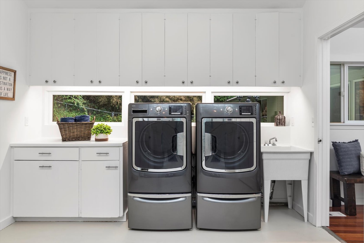
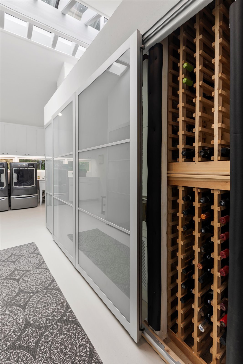
IMPROVEMENTS + UPDATES
KITCHEN
Upgraded Appliances including: Bosch Refrigerator, Maytag Induction 5-Burner Cooktop, 32 Bottle Wine Refrigerator, Bosch Quiet Dishwasher, Broan Downdraft
Granite Counters
Garbage Disposal (2021)
Plumbed for Gas Cooktop (2018)
LIVING ROOM (North Side of Home)
Television + AV / Entertainment System (2014 - 2023)
OTHER NOTABLE INTERIOR UPDATES
New Carpet in Family Room + Bedrooms (July 2023)
Fresh Interior Whole House Paint (July 2023)
Smart House + Security - Controled by Google, Alexa, Smartthings (2019)
Nest Thermostat, Floodlight at Driveway, Front Door Camera
Samsung Smartthings Hub
20 Zigbee Lightswitches with Wattage Used
Temperature / Vibration / Open / Close Sensors on Every Window and Outer Door
Media Closet with Passive Cooling
Nest Protect Smoke + Co2 Detectors
BEDROOMS
Sliding Glass / Aluminum Storage Closet Doors (2017) with Interior Closet Lighting
Blackout Shades
BATHROOMS
Skylights Replaced
Ultra Quiet Fans with Auto On / Off (2018)
LAUNDRY ROOM
Washer + Dryer with Pedestals
Laundry Sink
Sliding Glass / Aluminum Storage Closet Doors (2017)
80 gal Arheem Heatpump Hot Water Heater with Eco Wifi Module (2017)
90 Bottle Chilled Wine Storage
{EXTERIOR / OUTSIDE}
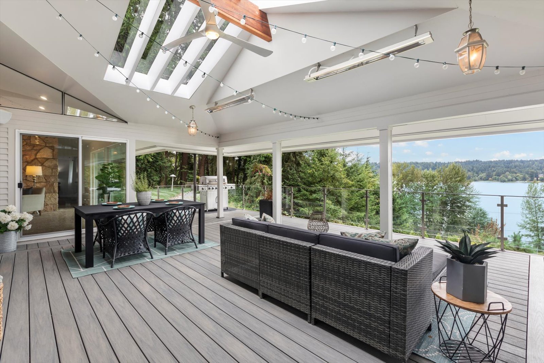
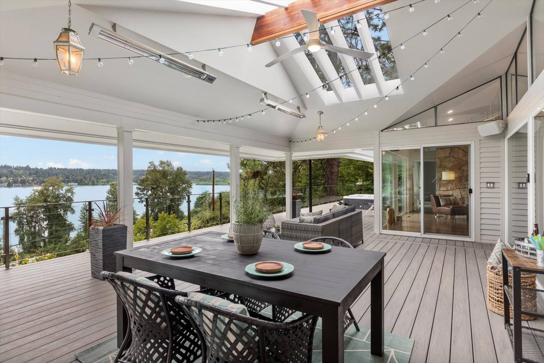
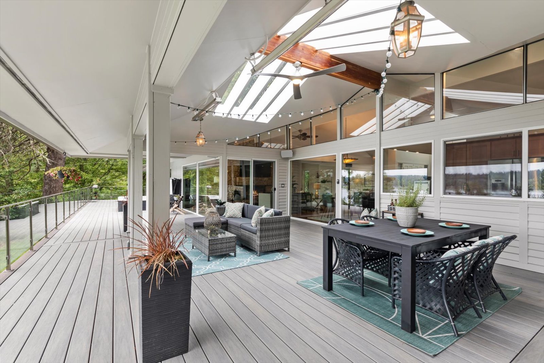
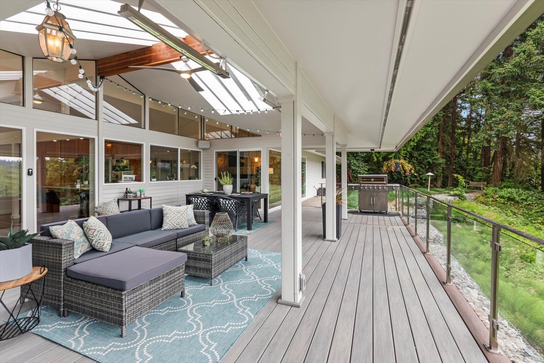
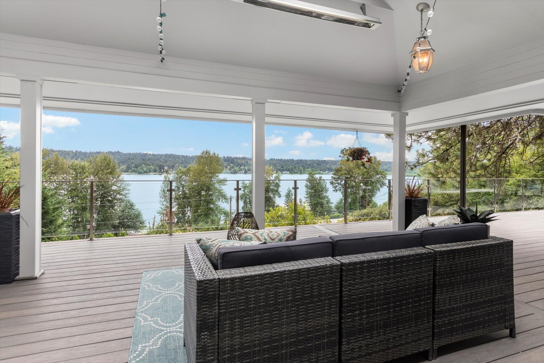
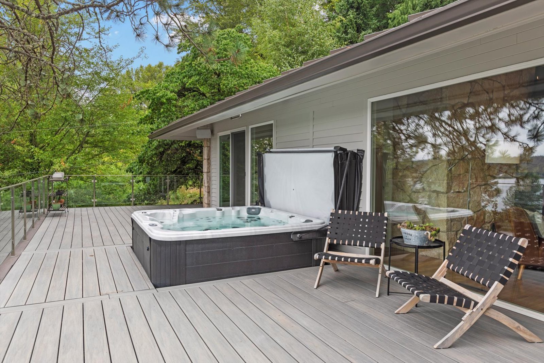
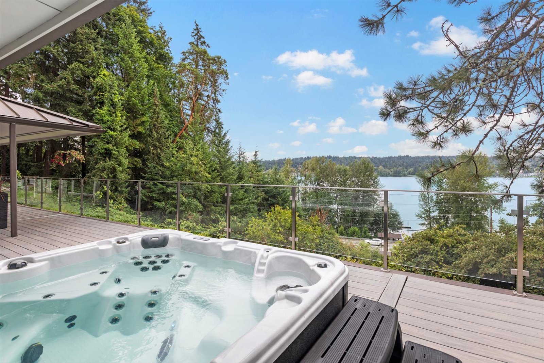
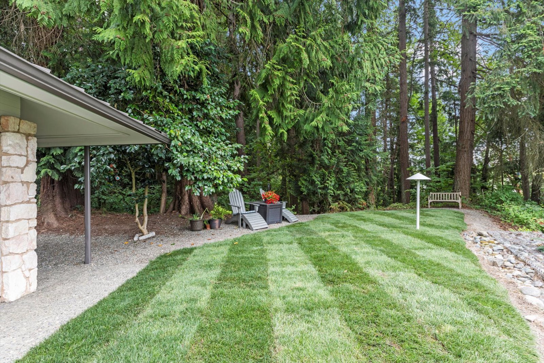
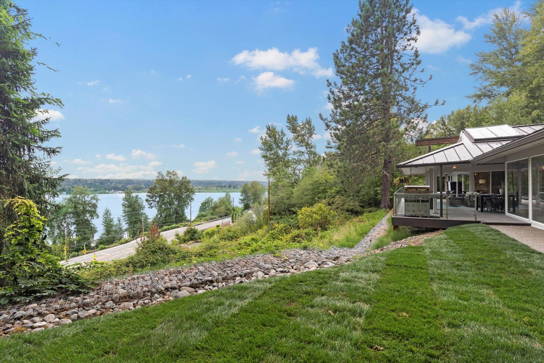
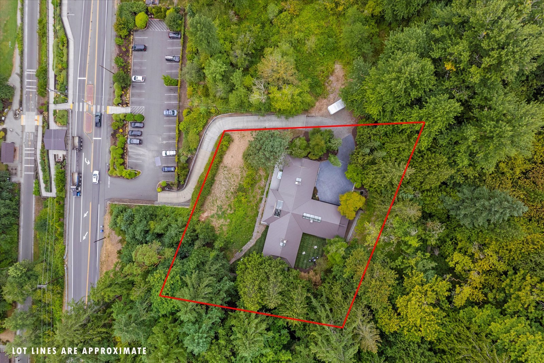
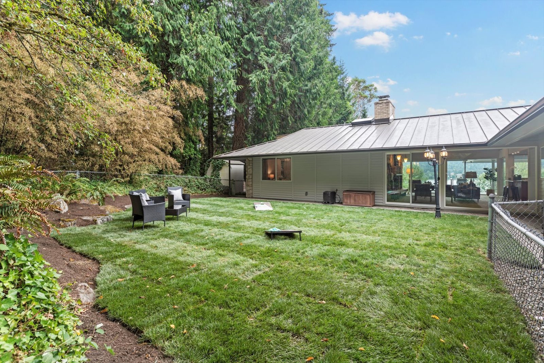
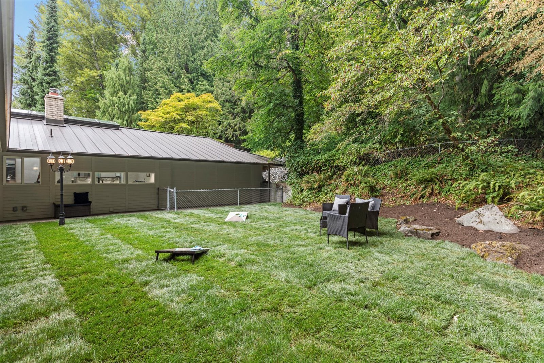
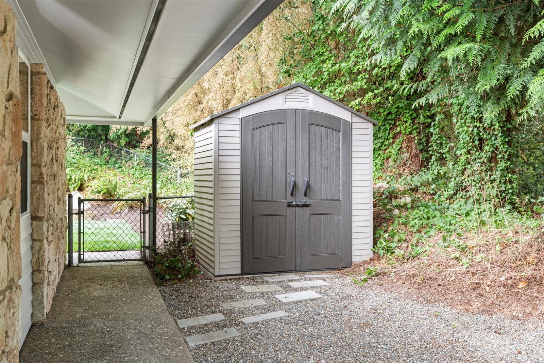
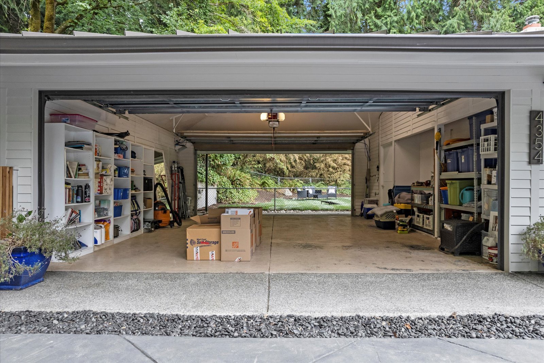
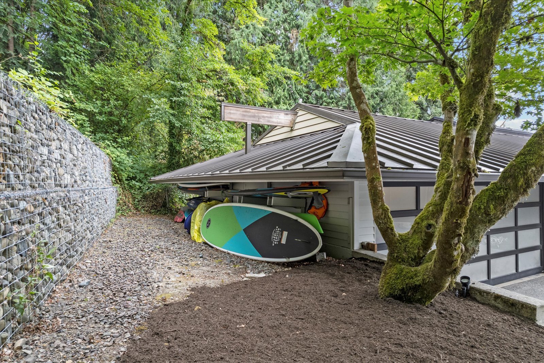
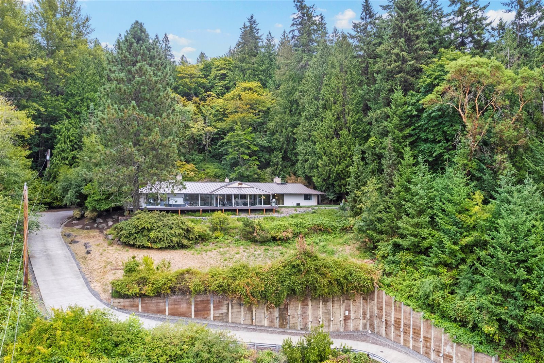
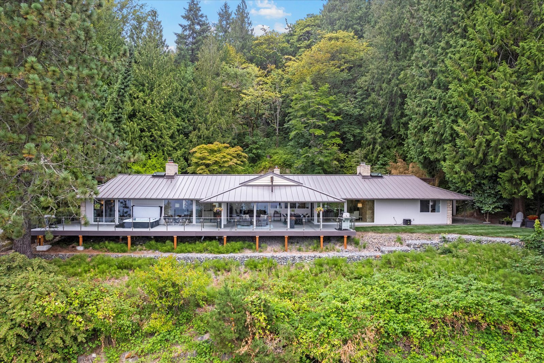
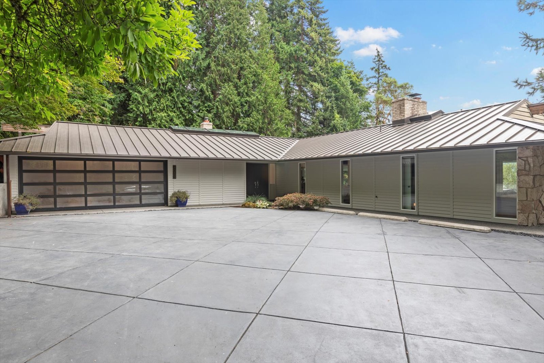
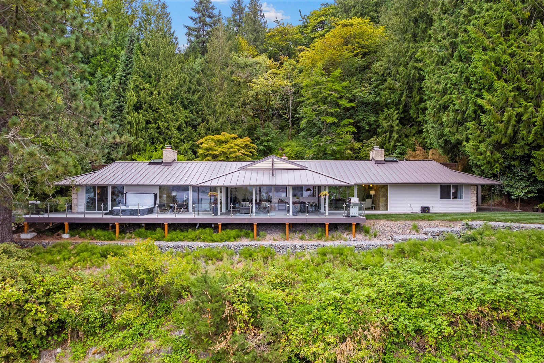
IMPROVEMENTS + UPDATES
GARAGE
2-Car Garage
Storage Shelving
Glass Panel Garage Door
Rear Garage Door
Garage Door Opener
Electrical Panel is Wired for a Generator
OUTSIDE
Stamped Concrete Driveway + Sidewalks (2019)
Fully Fenced Yard
Dog Run
Storage Shed
Sidewalks (2019
Wolf Composite Deck (2019)
Stainless Steel + Glass Panel Noise Reducing Railing (2019)
Commercial Grade Infared Heating Units x 2 (2019)
Ceiling Fan (2019)
Hot Tub with Seating for 7 (2019)
Plumbed for Natural Gas at Grill and Firepit on Deck (2018)
Stainless Steel Grill (2019)
Whole House Exterior Painting (2023)
ROOF, STRUCTURAL + FOUNDATION
3 Chimneys Replaced (2015)
New Lifetime Metal Roof with additional Extensive Repair and Improvements Including: Replacing all Rafters, Insulation, Facia Boards, etc. (2015)
Skylights Replaced (2015)
Extensive Foundation Repairs (2015)
LANDSCAPING
Fresh Sod (2023)
Improved Landscape (2015-2023)
Rock Edging at Driveway
{BORDERING PROPERTY INFO}
This home offers the ultimate privacy and if you glance at the pinned property map we’ve provided you will see that it is surrounded by land that is either owned by the City of Sammamish or a designated greenbelt for a housing community. What that means for you is no neighbors!
Additionally, you benefit from the property below that has a restriction of building height thus protecting your view!
And finally, the close proximity of both Sammamish Landing Park and East Lake Sammamish Trail will provide endless opportunities to swim, paddleboard, kayak or take a stroll to Downtown Redmond to grab a bite, Marymoor Park to listen to a concert, or just get in your days steps by following the trail down to connecting Burke Gilman Trail.
Seriously. From a location perspective it doesn’t get any better than this!
{SAMMAMISH LANDING PARK + EAST LAKE SAMMAMISH TRAIL
One fantastic benefit of this beautiful home is that Sammamish Landing Park is located at the base of the driveway and across the street. Thus allowing you to use this 8-acre site that is located along the eastern shoreline of Lake Sammamish. There are three beach areas, as well as two docks and a picnic shelter. Enjoy paddle boarding, kayaking, fishing or swimming all just a few steps from your front door!
East Lake Sammamish Trail bisect the park property and runs north to south along the lake. If you follow the trail north you can quickly reach Marymoor Park or connect to the Burke Gilman Trail. Rather you are cycling or walking, Downtown Redmond is a realistic walk and will allow you to enjoy just one more added benefit of the wonderful lake lifestyle that this home presents.
{LAKE WASHINGTON SCHOOL DISTRICT}
Enjoy Lake Washington School District which is a top-ranked district within Washington State
Emily Blackwell Elementary
Middle School
Interlake High School
{LOCATION} .
Issaquah, Bellevue and Woodinville - 15-20 minutes
Downtown Redmond (shopping, restaurants and medical care) - 7 minutes
Microsoft - 12 minutes
Whole Foods, Target, Home Depot, Fred Meyer - 5 mins
Trader Joes - 10 mins
